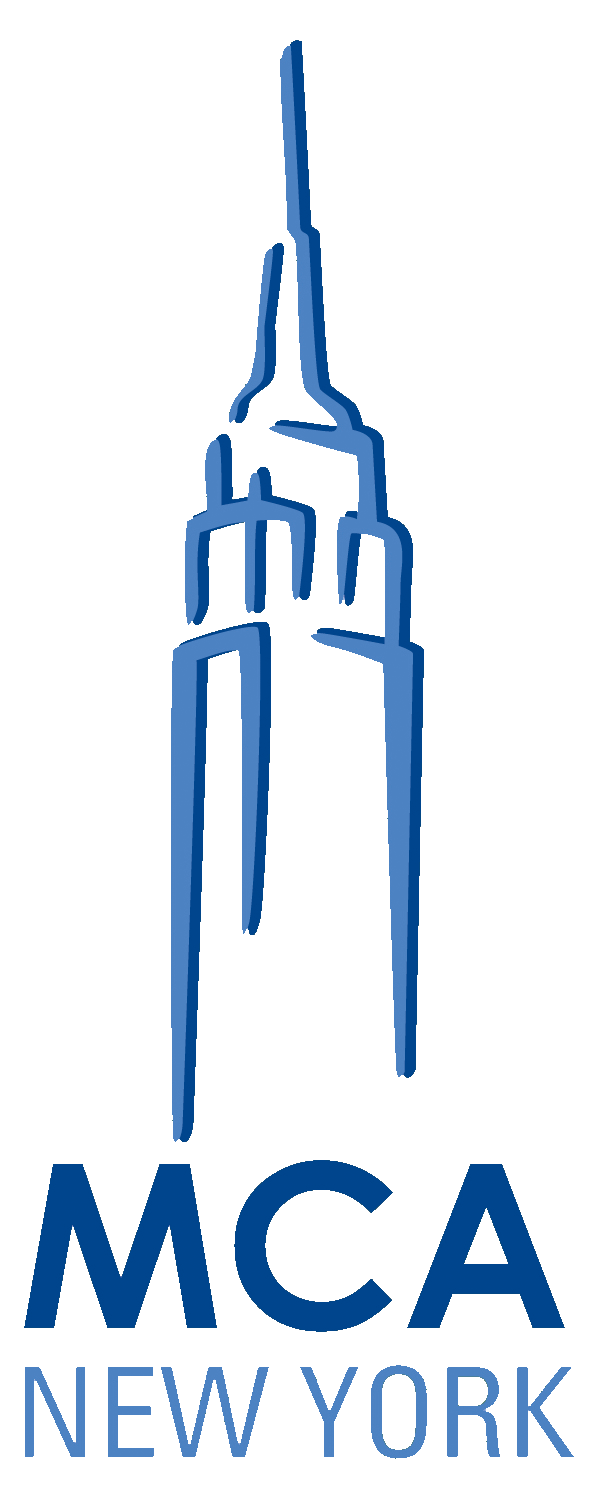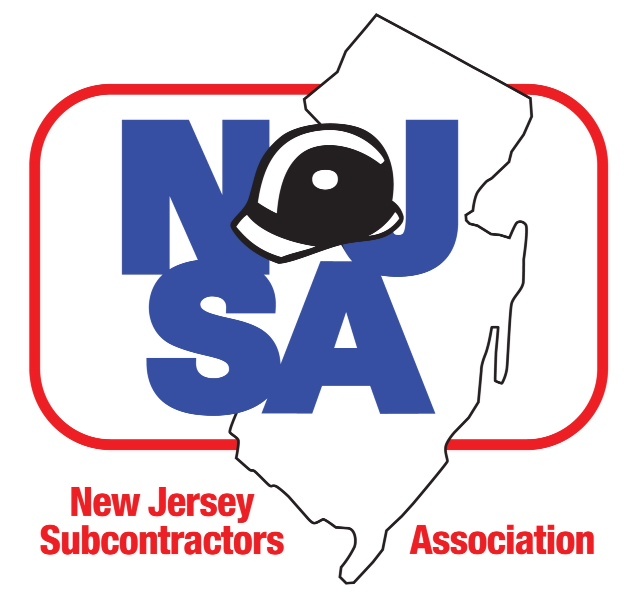BIM Resource Group, LLC
We are a Commercial & Residential HVAC Piping Drafting Service
Serving NYC & NJ
BIM Resource Group, LLC
We are a Commercial & Residential HVAC Piping Drafting Service
Serving NYC & NJ
BIM Resource Group, LLC was founded on the principal of providing a dedication to customer service and drafting/design which will complete your project without breaking the budget. We are an HVAC piping drafting service and our work is primarily new construction and renovations of commercial and residential mechanical systems in NYC and New Jersey. With over ten years of experience in high-rise construction we can take your project from building the model through coordination and into fabrication. We will work very closely with you along the way insuring you that you are absolutely getting what you are looking for. Let us help you on your next project by being an extension of your drafting department.
BIM Resource Group, LLC was founded on the principal of providing a dedication to customer service and drafting/design which will complete your project without breaking the budget. We are an HVAC piping drafting service and our work is primarily new construction and renovations of commercial and residential mechanical systems in NYC and New Jersey. With over ten years of experience in high-rise construction we can take your project from building the model through coordination and into fabrication. We will work very closely with you along the way insuring you that you are absolutely getting what you are looking for. Let us help you on your next project by being an extension of your drafting department.
BIM Coordination
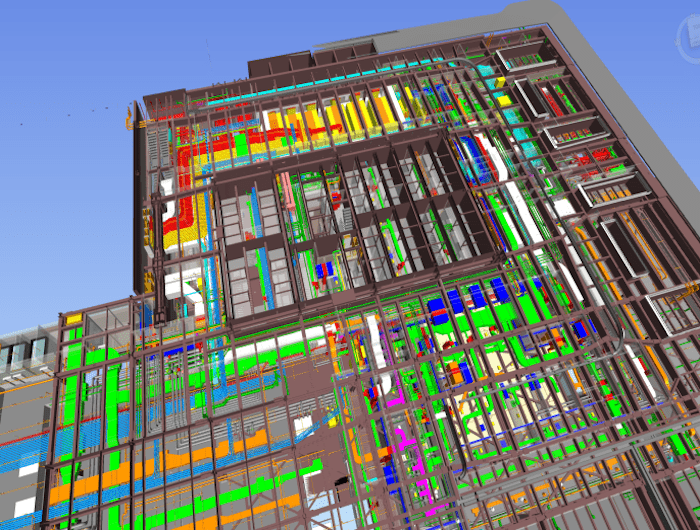
We can do the coordination for you. We will either go to the coordination meetings in person or remotely depending on the GC’s requirements. We use the latest industry specific software to produce the model, find and eliminate clashes and stay up to date with the project.
Shop Drawings
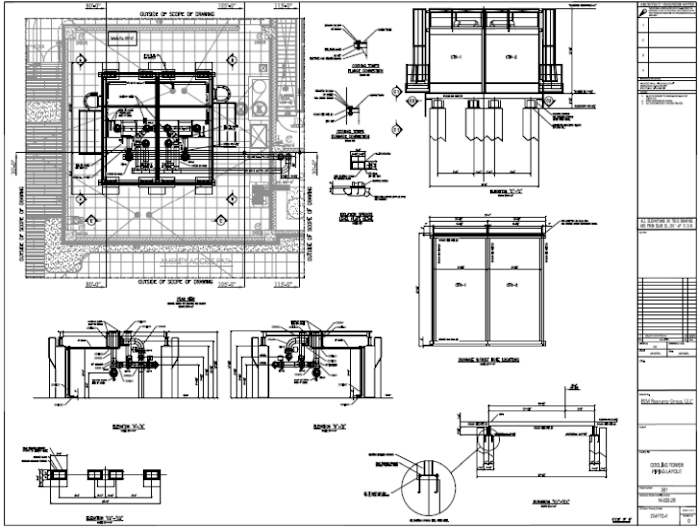
We can provide to you along with the final model all shop drawings with details including sleeve drawings, hanger drawings and riser diagrams.
Fabrication Drawings
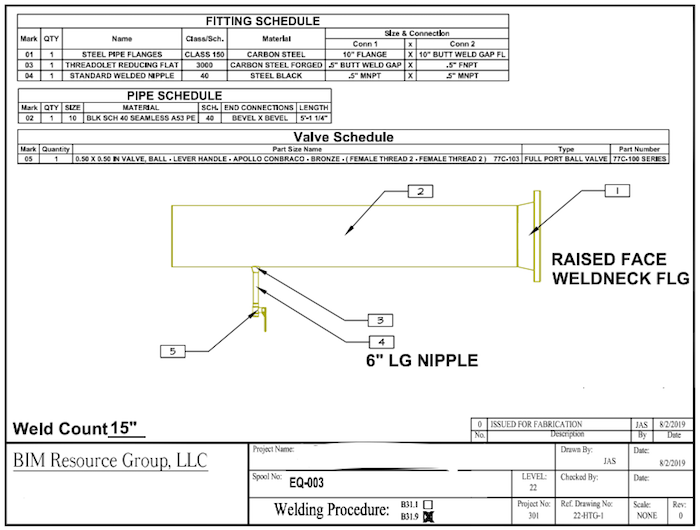
We can also provide pipe spools and spool maps for your shop to fabricate from. We don’t just stop there. If your shop has any questions, we are happy to answer them.
BIM Coordination

We can do the coordination for you. We will either go to the coordination meetings in person or remotely depending on the GC’s requirements. We use the latest industry specific software to produce the model, find and eliminate clashes and stay up to date with the project.
Shop Drawings

We can provide to you along with the final model all shop drawings with details including sleeve drawings, hanger drawings and riser diagrams.
Fabrication Drawings

We can also provide pipe spools and spool maps for your shop to fabricate from. We don’t just stop there. If your shop has any questions, we are happy to answer them.

